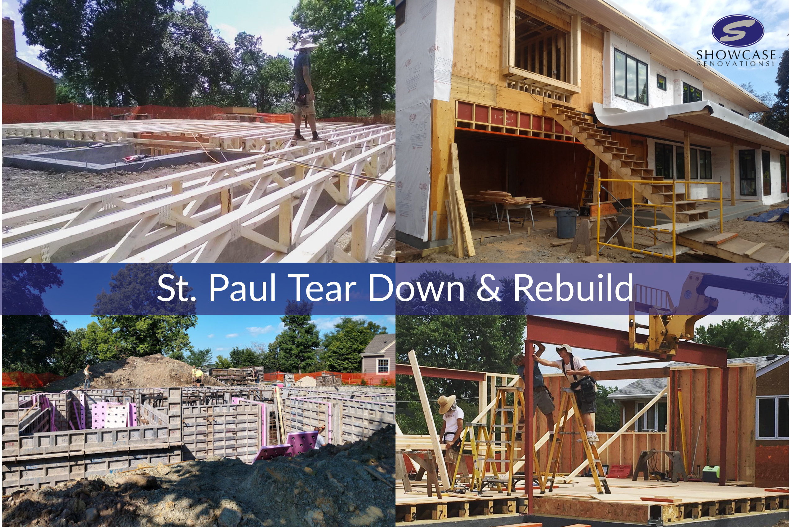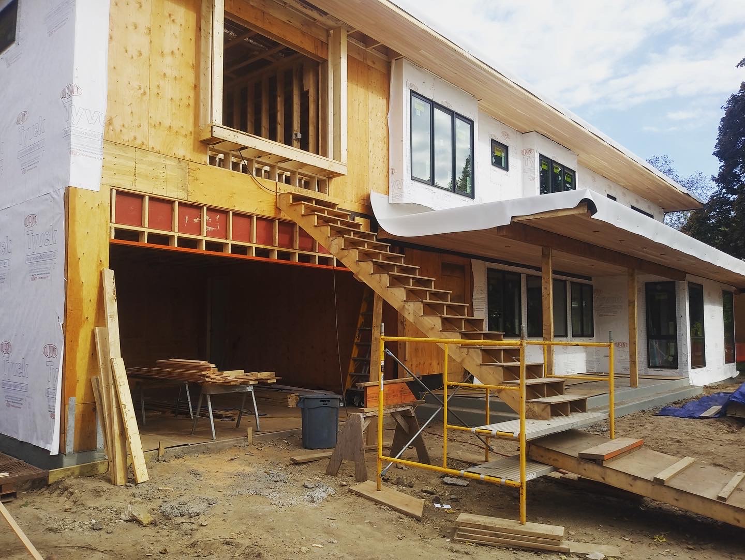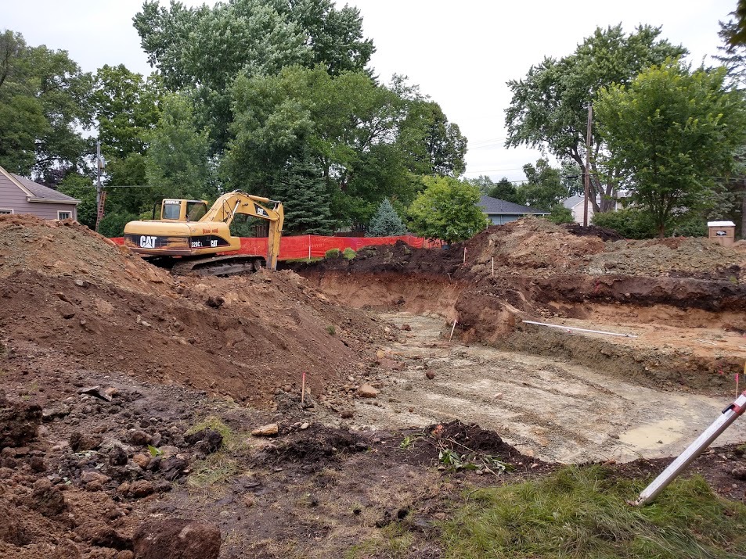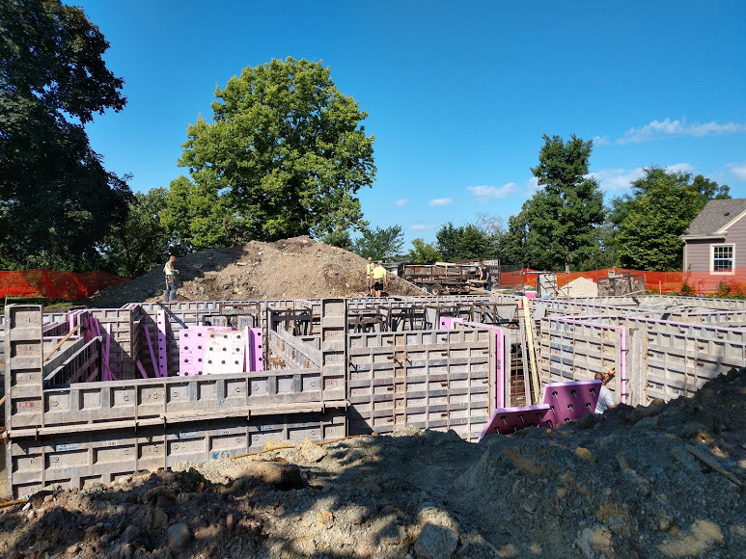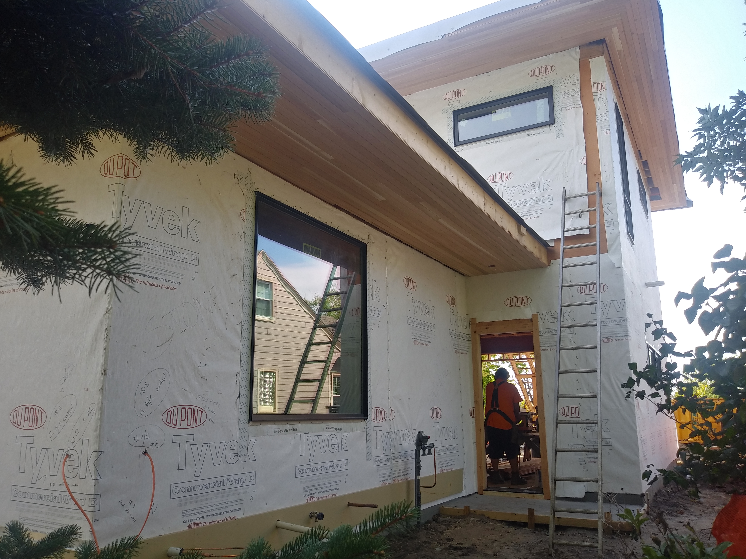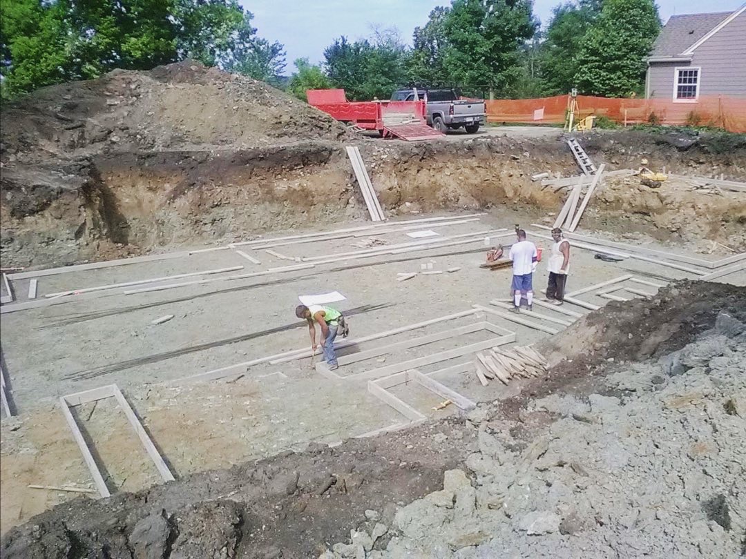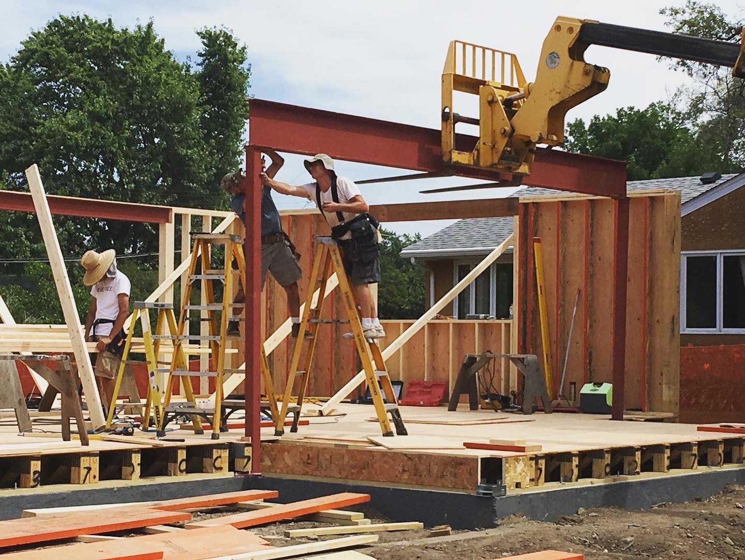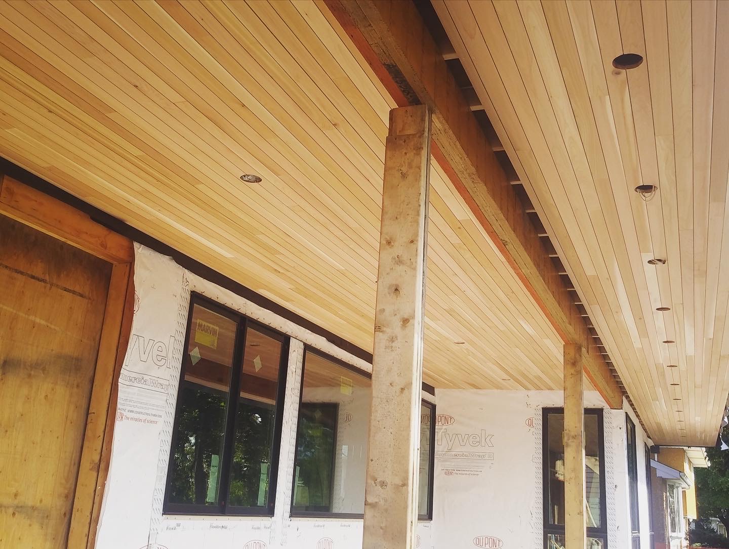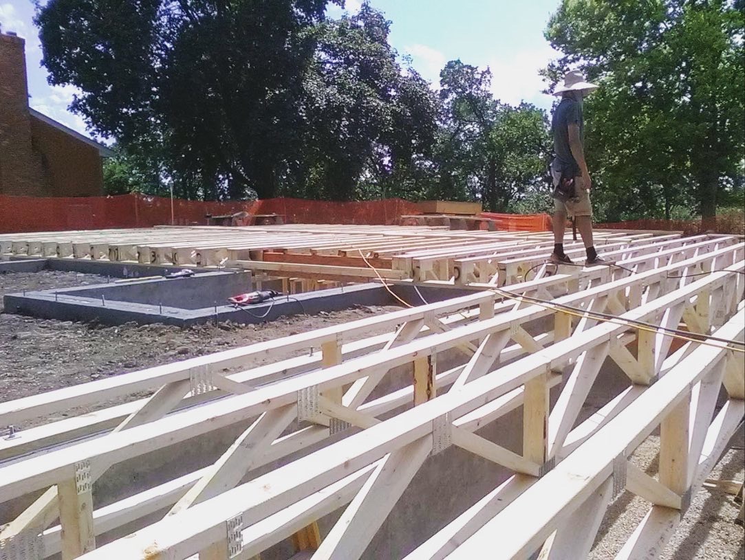St. Paul Tear Down and Modern Rebuild
After a busy summer season, we’re taking some time to recap and reflect on a current project our team is well underway with.
We are in the heart of Saint Paul with this “tear down and rebuild.” From the start this has been an exciting property to be a part of. We started by demoing the original home to make way for a new, modern house fitting the vision and needs of our homeowners.
This new home will have many state-of-the-art, unique features including:
- A modern, architectural design
- Bluestone steps and covered walks
- Green roof (“live roof”)
- Windows and insulation maximized for energy efficiency
- Cedar Siding
- White Oak Flooring
- “Stair Tower” – a floating stairway, with metal framework, wood treads
- Metal Fireplace
- And much more!
Our progress pictures help add color to this exciting story and capture the journey through real, behind-the-scenes shots. We’re looking forward to seeing the final product and sharing our “After” photos upon completion—stay tuned!
