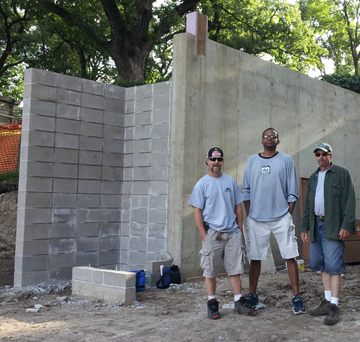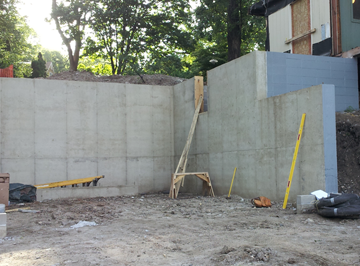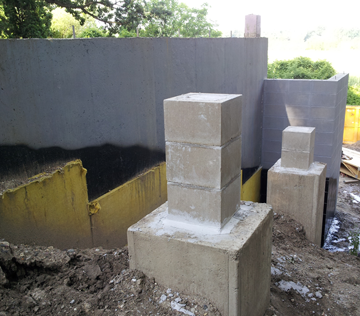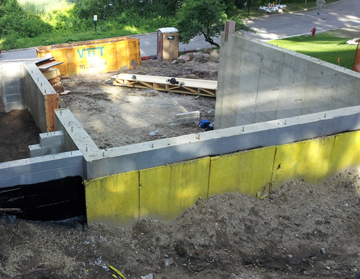St. Louis Park Addition Foundation
This stage of the project shows the poured concrete foundation walls and cement block walls where appropriate. These concrete walls will give a finished ceiling of over 10′ for this St. Louis Park attached garage addition when completed.
— On the left is the foundation ready to be capped. On the right is a shot of two poured columns with core filled block on top in anticipation of supporting a wrap-around deck.
— These two images show the cap load – called that because the lumber is used to put the initial cap on the foundation. And a look from the top in the back showing the reinforced concrete wall with insulating drainage board (R value of 5) over watchdog H3 waterproofing.
— And of course none of this happens without some carpenters that are ready to go!





